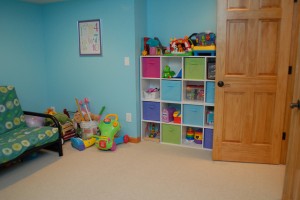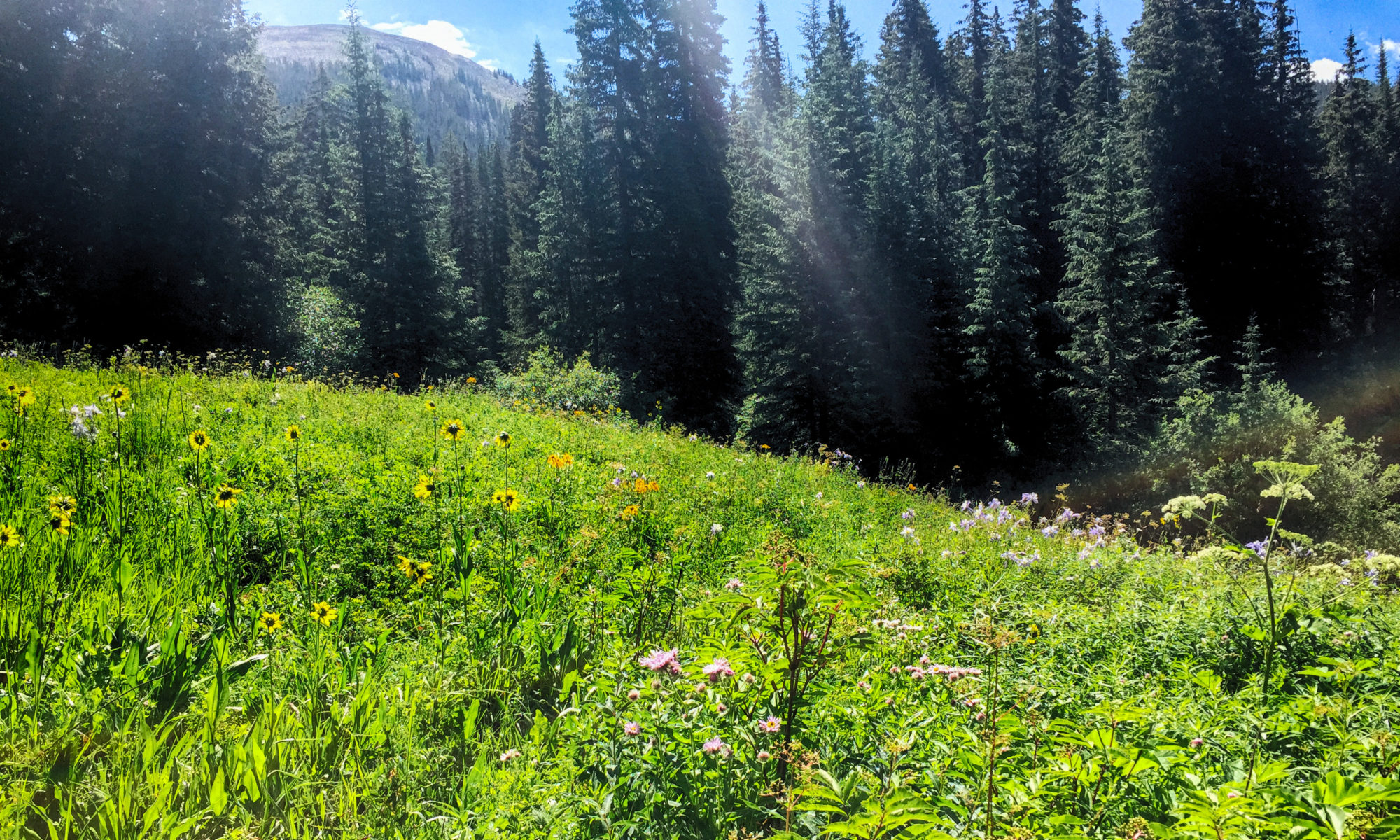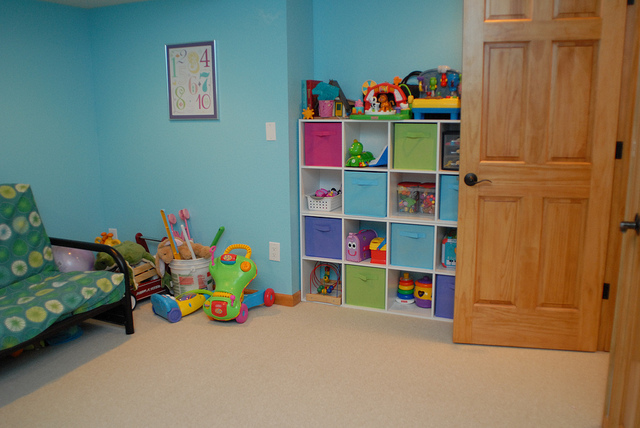Welcome to our basement. My name’s Jess and I’ll be your tour guide. This remodel project was undertaken with a few goals in mind, #1 to make a new office space for Matt – he had been displaced when Ben moved from the pack and play to his crib to a small area off our master bedroom, #2 to give our kids an area all their own to play, #3 to create a workshop for Matt where the sawdust is somewhat contained.
When you come down the stairs, you see two two big pieces of the project. The carpet, which I love, was about the last thing done. We went through many samples because everything we like had been discontinued! The stairs used to have a solid wall going down the center and that is difficult on Matt getting 4×8′ sheets of whatever to his shop, so he (and cousin Ryan) knocked out the wall and put up this removable banister. It still needs a bit of stain and trim work, but it is functional.
 If you look to the left, you see the kids playroom (and also Loki’s dogfood container). It is about the size of a small bedroom and has a closet, so a future owner could use it in this manner. We wanted a place for adults to sit (the college futon lives on – new cover, though!) and the kids too (hello Ikea table & chairs!) and plenty of storage – those shelves and baskets are from Target.
If you look to the left, you see the kids playroom (and also Loki’s dogfood container). It is about the size of a small bedroom and has a closet, so a future owner could use it in this manner. We wanted a place for adults to sit (the college futon lives on – new cover, though!) and the kids too (hello Ikea table & chairs!) and plenty of storage – those shelves and baskets are from Target.
We have two pieces of artwork for this room. One is a conventional size and was easily framed. The other is not and we are slowly buying up a custom frames here and there so we don’t get hit with a $1000 framing bill (I’m not even kidding).
The kids love this room. Tabby knows where all her stuff is kept and is great about putting it back. The carpet is low-pile enough to have push-vehicles on. I like being able to shut the mess away and also having an entire room that is stuff just for the kids. Matt wants to add a TV and/or computer. I think we can wait a while.Straight ahead (from the stairs) is Matt’s shop. It’s kind of a mess right now, but it’s improving on a weekly basis. We can now take some of the stuff that’s in storage there and move it to the garage and it will open it up a bit for him. A big part of this project was boxing-in our mechanical systems so that the dust will hopefully stay put. Now we just need to whip it into shape so Matt can use it!
 To the right are the bathroom and Matt’s office. The bathroom is a pretty good sized one for a basement and has a full size shower/tub and a nice vanity. The tile is apparently marble from Italy (had no idea about this when we ordered it) that came over on a boat just for us and got stuck in customs. It was really really really delayed. But I think it was worth the wait!
To the right are the bathroom and Matt’s office. The bathroom is a pretty good sized one for a basement and has a full size shower/tub and a nice vanity. The tile is apparently marble from Italy (had no idea about this when we ordered it) that came over on a boat just for us and got stuck in customs. It was really really really delayed. But I think it was worth the wait!
Matt now uses this bathroom the most of anyone, sneaking in a shower between conference calls. We still need art in here … I’m leaning towards black and white photos, and Matt towards … well not that. We’ll get it worked out eventually.
 Matt’s office is the last stop on our tour. This is where all the magic happens. It’s hard to tell from the photo, but the wall is a light green. I might call it “Wasabi!” We were not sure of it when we put it up, but we both love it now. The furniture came from here and there, shelves from Crate & Barrel, desk from Overstock.com and the famed Mad Men Bar from Crate & Barrel too.
Matt’s office is the last stop on our tour. This is where all the magic happens. It’s hard to tell from the photo, but the wall is a light green. I might call it “Wasabi!” We were not sure of it when we put it up, but we both love it now. The furniture came from here and there, shelves from Crate & Barrel, desk from Overstock.com and the famed Mad Men Bar from Crate & Barrel too.
We also have art all ready to go for the office, but once again, irregular size, HUGE custom framing bill. There are 4 vintagey prints of robots, rayguns, flying saucers, etc. that we will put on one wall in a grouping. We were also trying to get that artist to do a BIG poster print of one of his robots, but he isn’t returning my emails anymore, so that’s probably a bust. Maybe we’ll try to find a vintage sci-fi poster instead? I’d also like to get him a vintage robot or flying saucer toy for his display shelves.
Now months after the dust has settled, we LOVE our new basement. It is wonderful to have this “extra space” reclaimed and put to good use. It’s a bit frustrating to not be 100% done, but it is coming along! It also will hopefully allow us to live in our house for many more years, perhaps indefinitely.
We spent a good amount of $$ on it. If you want numbers, feel free to email me, but I won’t put them up here. We were able to take the money out of savings and have almost paid it back again, which greatly pleases me. We saved a few grand by doing the painting ourselves as well as the electrical (the electrical was, by the way, MUCH the easier thing to do).
We had tons of amazing help that wanted nothing more than to be fed. My parents and sister were there almost constantly and did everything from watching the kids to painting to wiring. Matt’s brother did MUCH of the heavy lifting as we cleaned out the basement and then helped in the actual remodel itself. My uncle worked closely with Matt to do the initial design. And even two of my cousins helped out, knocking down walls, painting, staining and crimping CAT5 cables. To say we couldn’t have done it alone is an understatement. We are incredibly blessed with such wonderful family.


OH! I haven't even started catching up with reading all the posts I've missed… but I just had to say I about died from jealousy when I saw this picture!!
Looks AWESOME! Did you get the shelves from Ikea? I've been mulling over which Ikea shelves and bins to get. We're in need of serious organization in our playroom. Do you love them?
I agree, super jealous here too! We have no basement and no storage. Andrew's playroom is his bedroom & my living room. Bah! LOVE the office.
This is understandable that cash makes people disembarrass. But what to do if someone doesn't have cash? The only one way is to receive the http://lowest-rate-loans.com and just short term loan.
Wow amazing. It is great to have such good help.
This is all in the basement? Yeah, I'm just a bit jealous. It looks amazing.