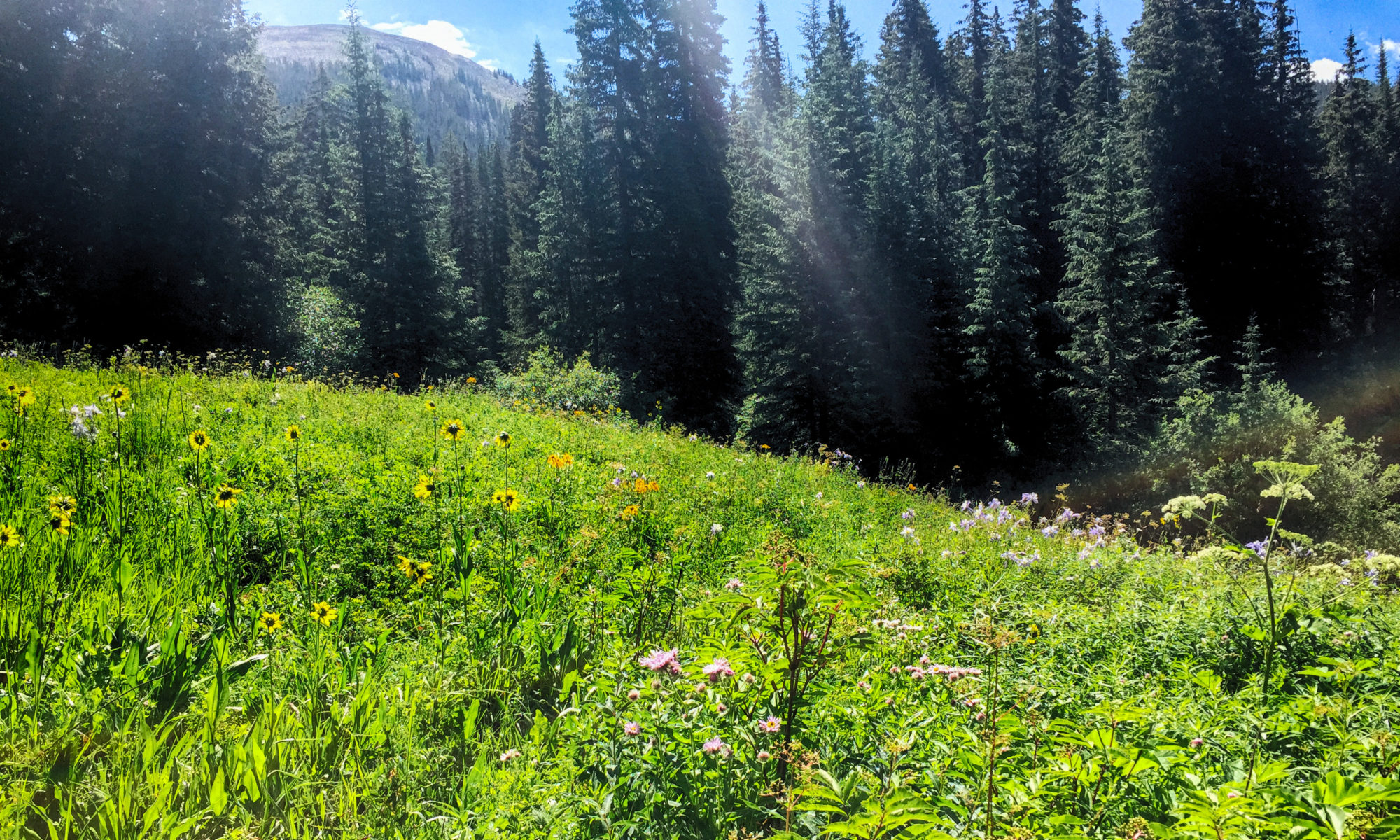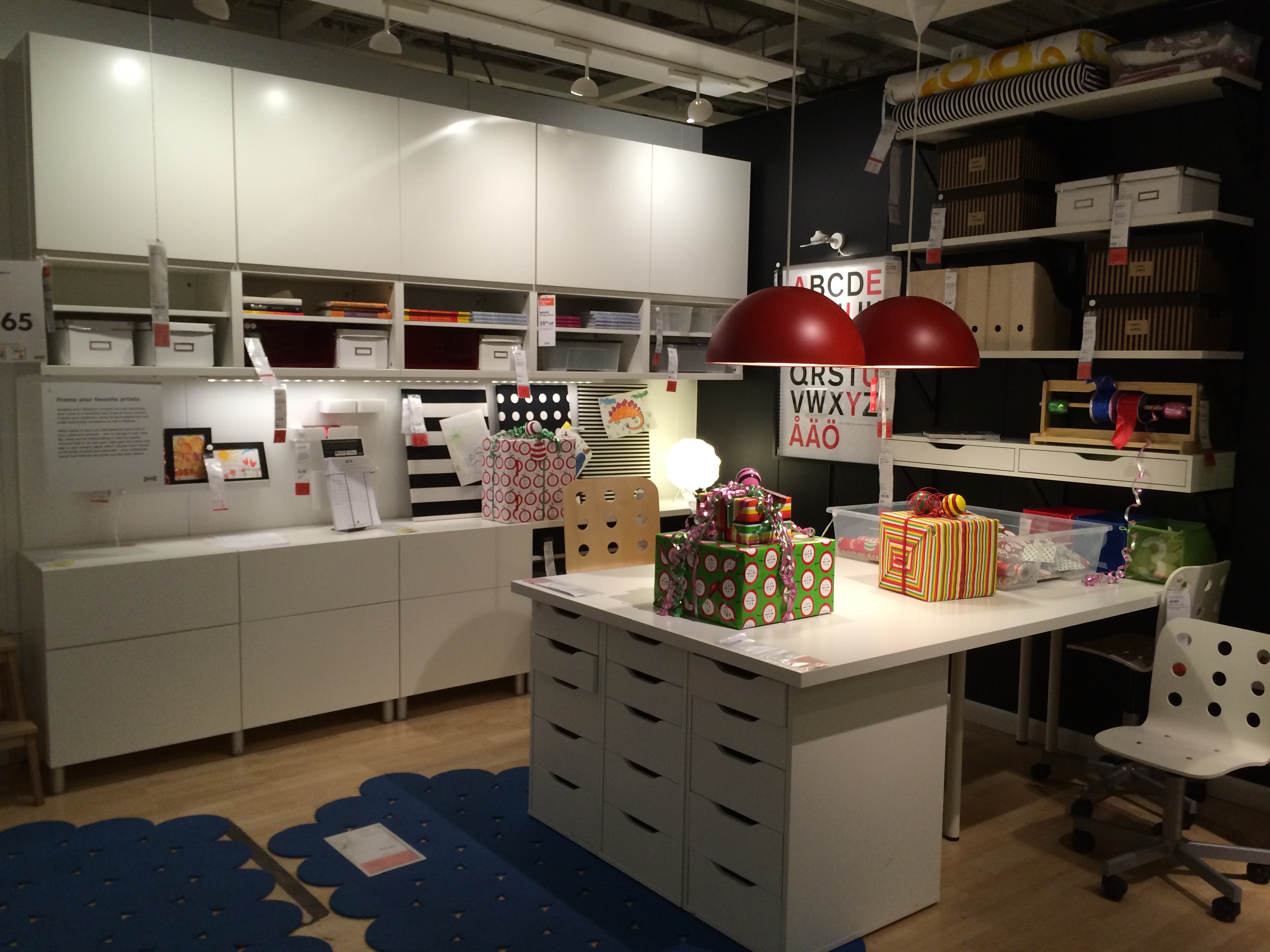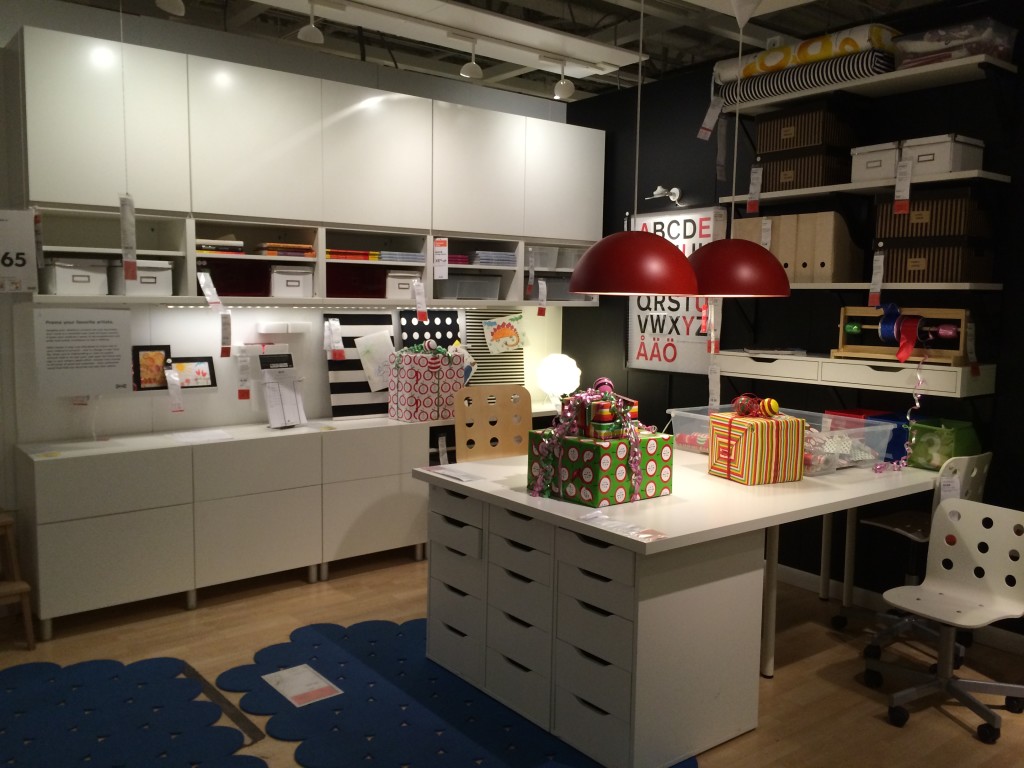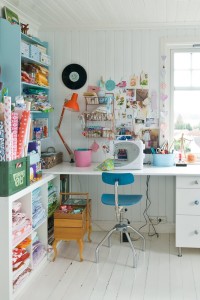I really need to do a post about Tabby turning 7 and some of the other things that have gone on, but photos are stuck on my camera … due to a lack of time rather than any sort of electronics malfunction … and I am not going to stop blogging just because of that little fact. There’s time to tell the tale later. Maybe tomorrow? Let us hope.
The office is sort of a new space for us. Not that we don’t have an office in our current house (when do I start calling this the old house, BTW?) – we actually have two. Matt had his office in Ben’s room and then we moved it to the basement. My “office” has always been in our master sitting room which seems like a good place for an office, but was really more wasted space because being really far away from the family never worked for me and all of the lovely built-in bookcases looked lovely but were too deep to be practical for actual storage.
But now, instead of these two spaces about as far apart as you can get, we will have one office on the main floor … so we will be sharing the office. It could potentially be a disaster, I suppose. Matt’s not quite as neat as I tend to be, and I tend to chuck first and ask questions (like “where’d that go??”) later, but I think we can work it out. In many ways, sharing an office makes sense for us. We have a lot of shared equipment like the printer, scanner, camera, etc. and we work different hours or together on a bigger project.
So after some fairly careful consideration, we have decided that the office will have a few main functions:
- Work-from-home office for Matt.
- Storage for the stuff for making: construction paper, felt, googly eyes, markers, camera, wrapping supplies, etc.
- Occasional office for me … when I really need to plop down my laptop and work in peace and quiet.
- Family work space for bigger projects.
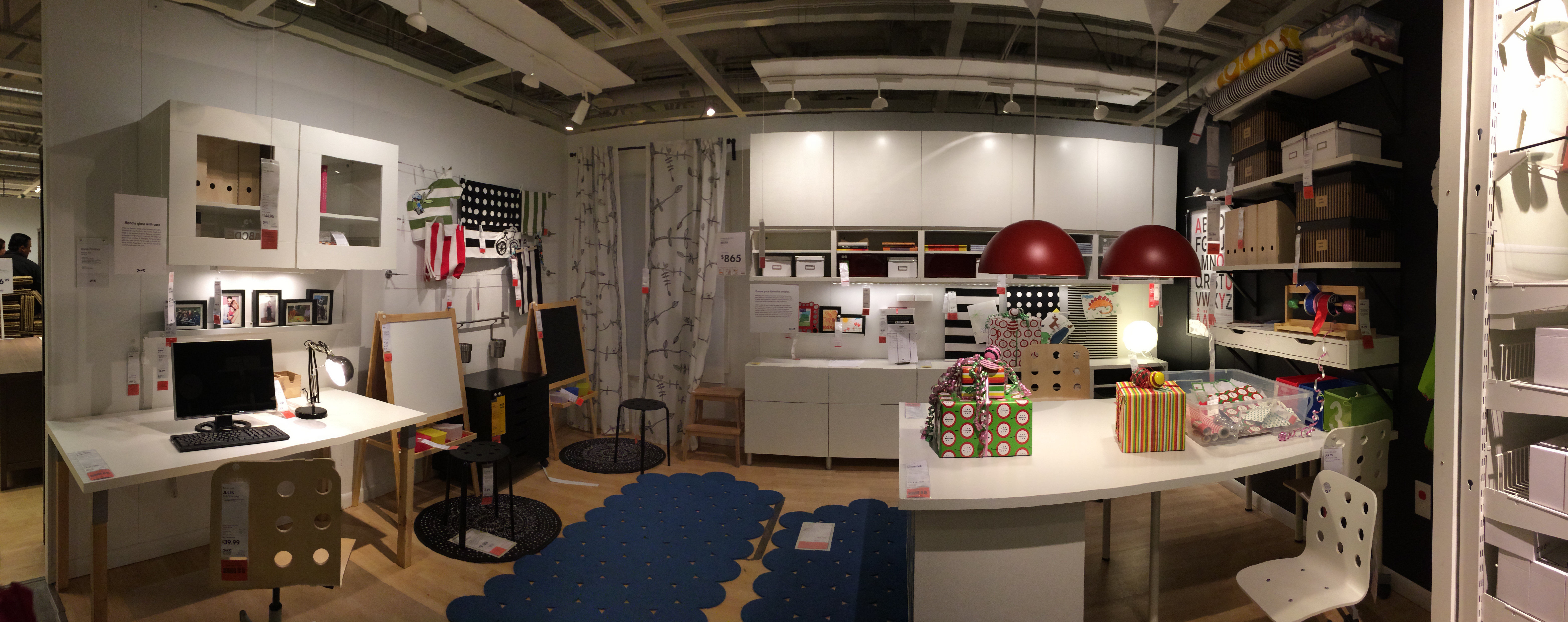
We’ve really liked a lot of the pieces we purchased from IKEA for the kids desk in their playroom and my office. They are well-constructed and functionally sound. So we set off to the exulted mecca of cheap furniture and looked around their office department. As luck would have it, they had an office pre-designed that is nearly perfect for us. As a bonus, we already own a few pieces in the room that we can recycle into this.
We will have a bank of cabinets, uppers and lowers, that will function as excellent storage for all things office and a little counter space for works in progress and other stuff you need to have out, like a printer. Matt will have his desk space. Not sure we’ll do uppers above his space. They made the space feel a little confining. Maybe open shelves. Maybe nothing.
Another central feature will be a large work desk, very similar or the same as this office has. You can see it a bit better in the first picture. It’s great to have a really large surface for laying out big projects or … wrapping gifts. I’m debating about having some racks to hold about 3 or 4 rolls of wrapping paper. We do this right now in a manner of speaking – I just keep on hand 3 or 4 fairly neutral good for most occasions rolls of paper so whenever the kids are invited to a bday party I don’t have to shell out another $4 for a bag and some tissue – and I think I would like the pop of color on the wall.
This room is really most decorated by the things that are in it, but we might also have Tabby’s ski portrait hung in this room. Then we need to have one done of Ben to add into the mix!
 Another key part of our “design” for the office is the lack of door. We will not be having the builders install a door to this room because we will be installing a barn door when we move in. Stylistically we’ll probably go somewhere middle of the road of these two – no cross beams ala a real barn, but not so rough as the one on the right. We didn’t want to close off such a large part of our open floor plan with a bunch of wall and tiny opening for door, so this way we can have a relatively big opening and then close it off when needed with a door that won’t intrude into the foyer.
Another key part of our “design” for the office is the lack of door. We will not be having the builders install a door to this room because we will be installing a barn door when we move in. Stylistically we’ll probably go somewhere middle of the road of these two – no cross beams ala a real barn, but not so rough as the one on the right. We didn’t want to close off such a large part of our open floor plan with a bunch of wall and tiny opening for door, so this way we can have a relatively big opening and then close it off when needed with a door that won’t intrude into the foyer.
And there you have the plan!
