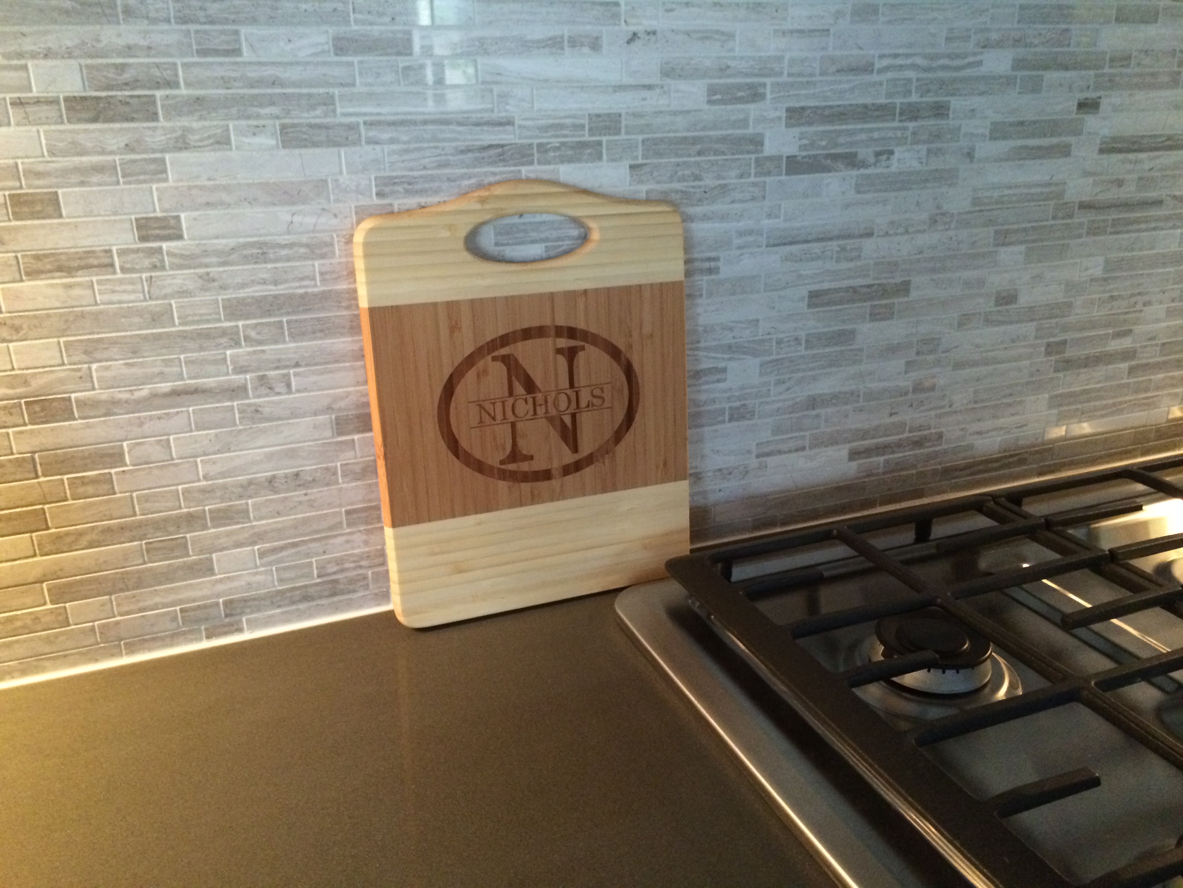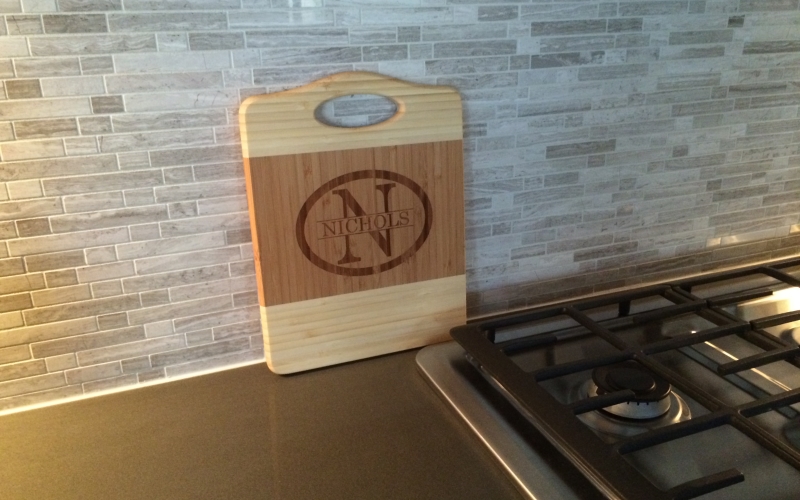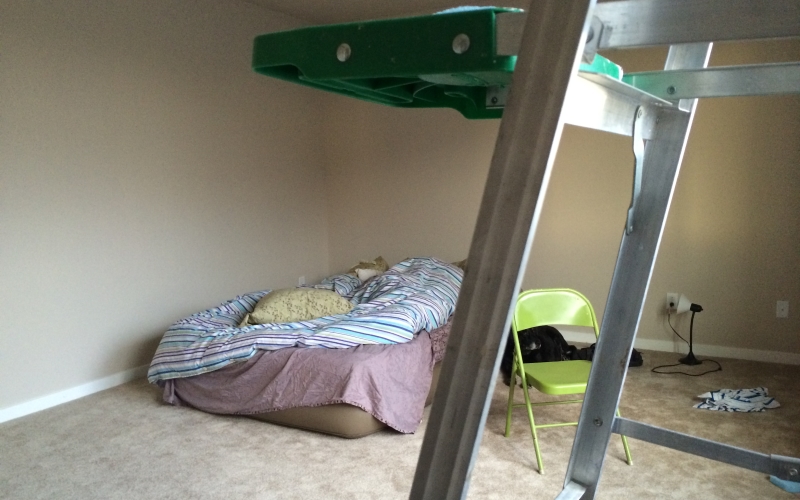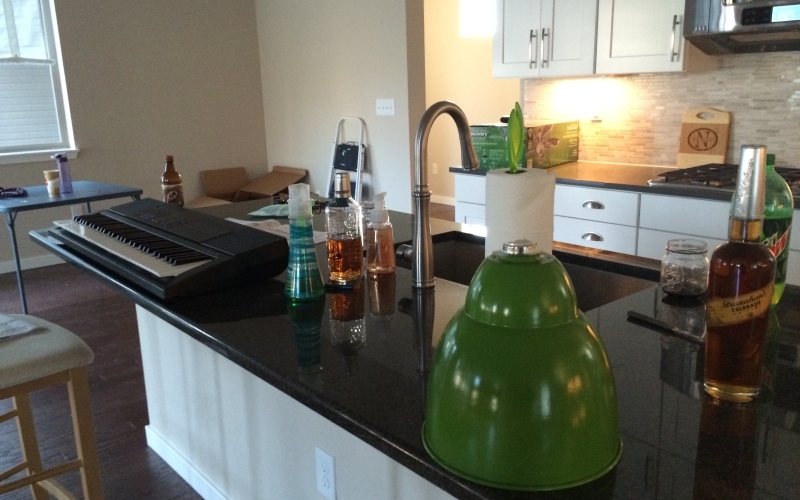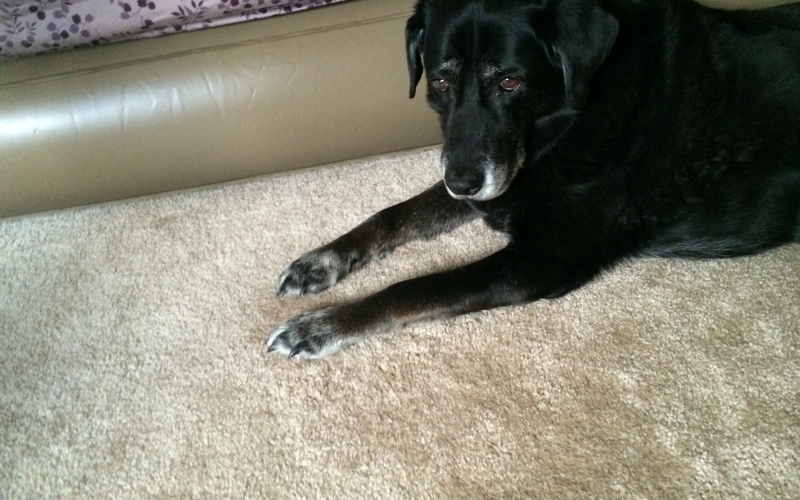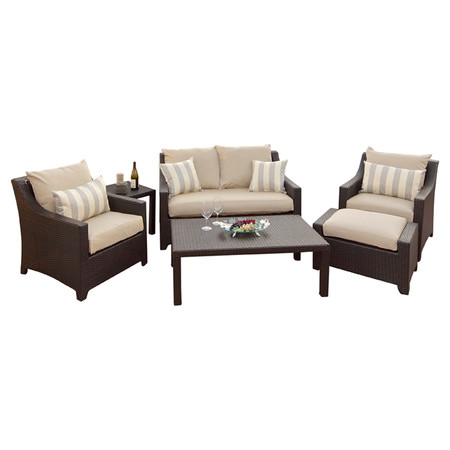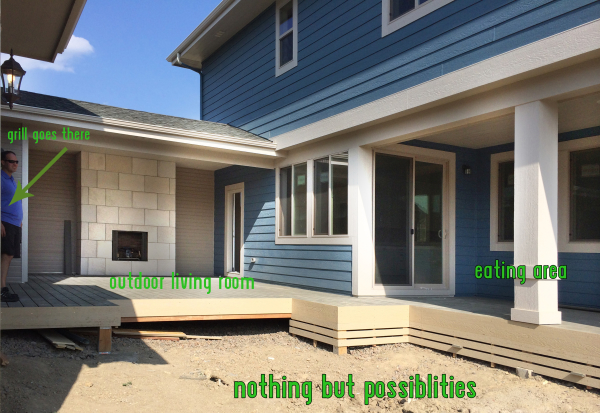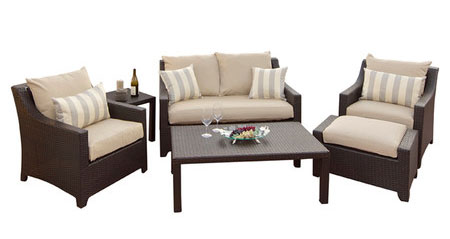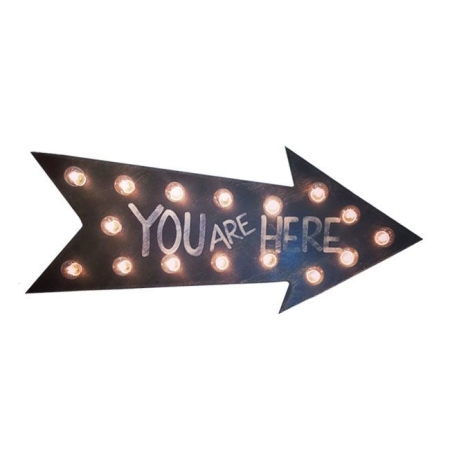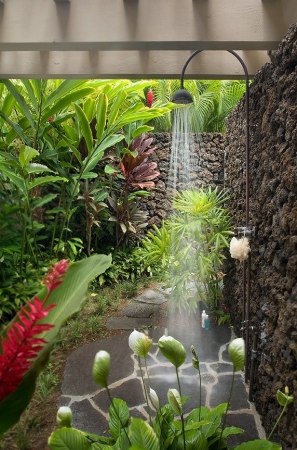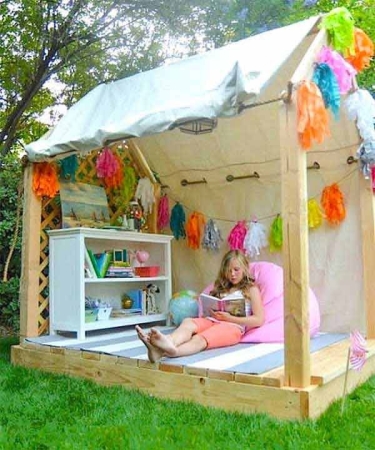This guy had a birthday last week.
It was a pretty fun affair if fairly low key. He got new sheets and a new backpacking chair (which hasn’t actually arrived yet) and he got to hang out with these weirdos and drink homemade lemon cream soda (delish).
But my other gift to him was taking a whole Friday off to hang together. And it was pretty awesome.
See we needed a new patio table. We had one from our old house, but it was just a little too wide to really fit our somewhat narrow porch. And as “luck” would have it, a crazy windstorm picked up the tiles that made the top of the old one and smashed them into the railings and floors, breaking all but 2 of them. So while the table frame was fine, it needed a new top and we were ready to say bubye to that table.
I designed this new one sometime last summer before the other one was destroyed. It’s almost 12′ long and as we plan to have 4 benches (2 per side) and 2 chairs on each end, we can comfortably seat 14 people. Not too shabby.
Matt and one of his friends have been working in his wood shop by night, toiling on our new patio set and on our friend’s new coffee table. We had friends coming over that evening and had created an artificial deadline of having the table done when they arrived, even though the forecast said it was supposed to be cold.
But artificial deadlines are great and we got down to business making the table. The guys already had the frame built, so we just had to add the top. It seems easy, but it was quite a bit of work, let me tell you.
I got a real appreciation for the work Matt puts in in his wood shop, that’s for sure. Each board has to be properly dimensionalized (made perfectly square and into the correct thickness) which is quite a lot of work, running it multiple times through two different machines since each pass can only take off a fraction of an inch at a time.
Then you have to cut it to size (on one of 2 or 3 different saws) and attach. The attaching part on this is actually “simple” compared with his normal work. He regularly uses complex joinery (not screws) to attach pieces. This one has carefully hidden screws instead since it’s less “fine” woodwork.
Finally, you must finish – that’s at least 3 rounds of sanding (everywhere!) and then using some variety of finishing solution on it – stain, sealer, oil, etc. then sanding again, staining again and sanding again. You can do this a couple more coats if you want to depending on the finish. This is the part I regularly help with, so I’m very versed in it.
We didn’t get past the first three rounds of sanding (still not done) but it was fine to eat off!
You might notice the middle looks kind of strange – that’s a trough that runs up the center. You can put ice in it for drinks (like so), or add river rocks and sterno cans (like so) for table top s’mores. Also, if we end up hating the idea, we can pretty easily run narrow boards down the center and just finish it off.
Anyhow, that was day 1. I fully expected to be done, but inclement weather caused our friends to cancel the hike we had planned and so we decided to get going on 1 of the 4 benches.
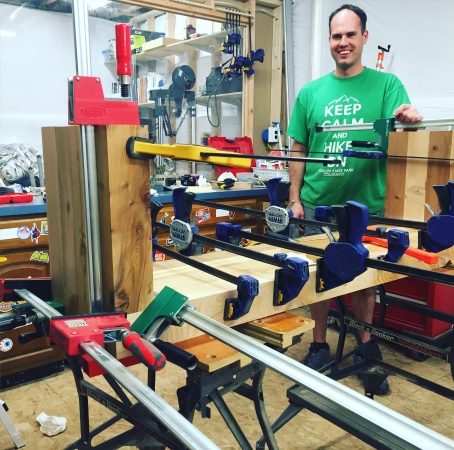 So we did. More dimensionalizing, cutting to size.
So we did. More dimensionalizing, cutting to size.
And then gluing! It seems so strange that something that we sit on (several of us, actually) could be held together with glue, but that’s the deal. I suppose there’s also some dowels and strategic structure choices, but mostly, it’s glue. Crazy.
But it turned out great! Check it out!
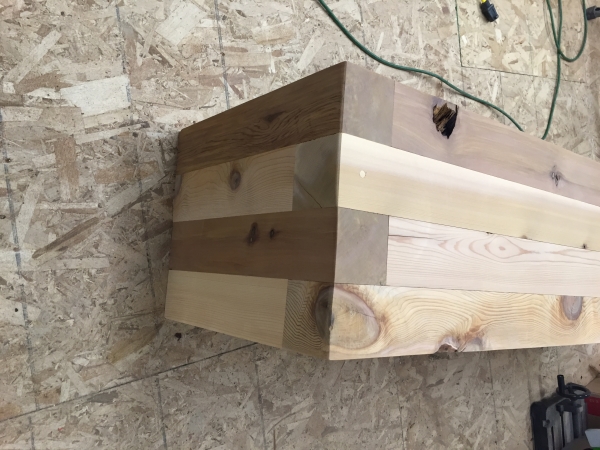 This guy actually required even more sanding than normal because we were sanding several disparate pieces of wood to perfectly flat and it’s not much difference (less than 1/32 in most cases), but it’s a lot of sanding.
This guy actually required even more sanding than normal because we were sanding several disparate pieces of wood to perfectly flat and it’s not much difference (less than 1/32 in most cases), but it’s a lot of sanding.
Love how it looks though!
And here’s the other little thing I worked on … a little sign for Matt’s shop. My woodgeek. 😀
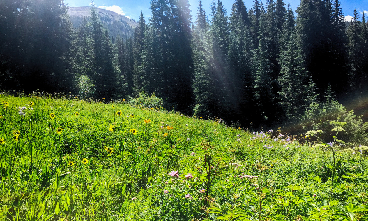
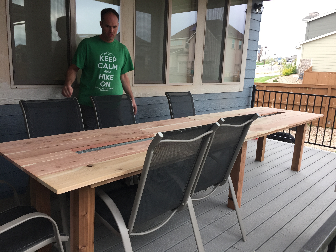
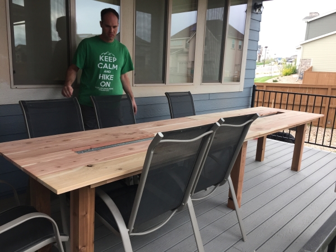
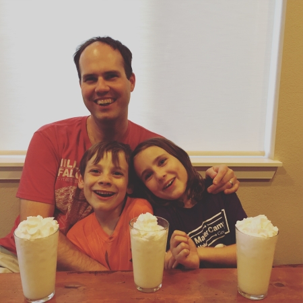
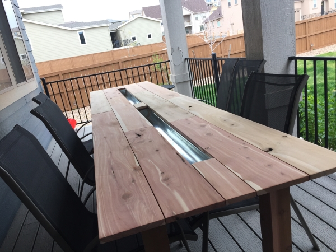
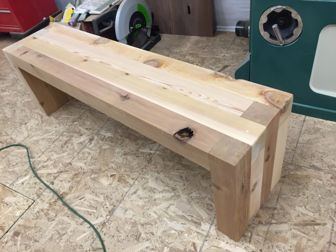
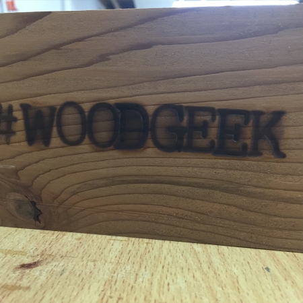
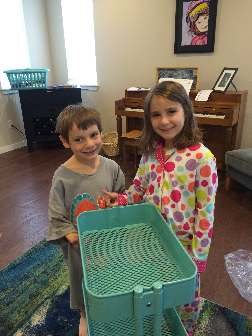
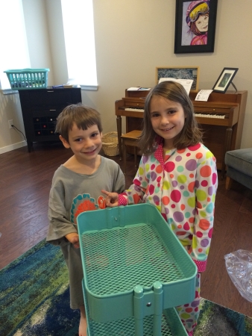
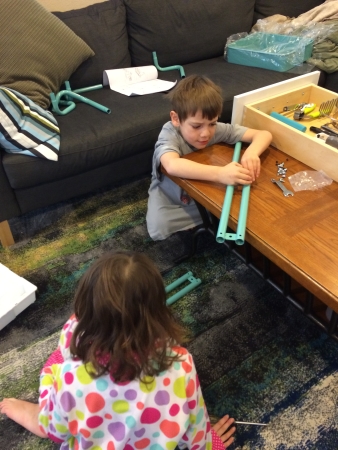
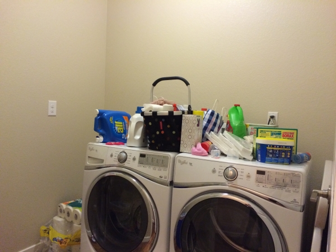
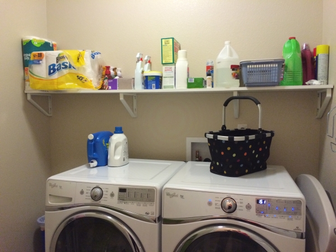
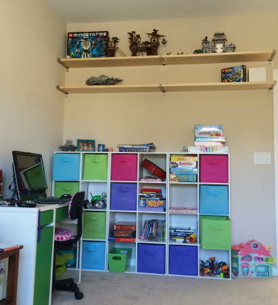
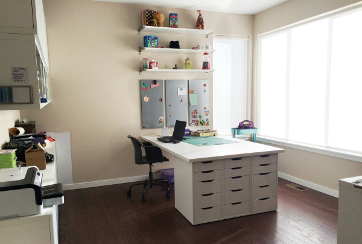
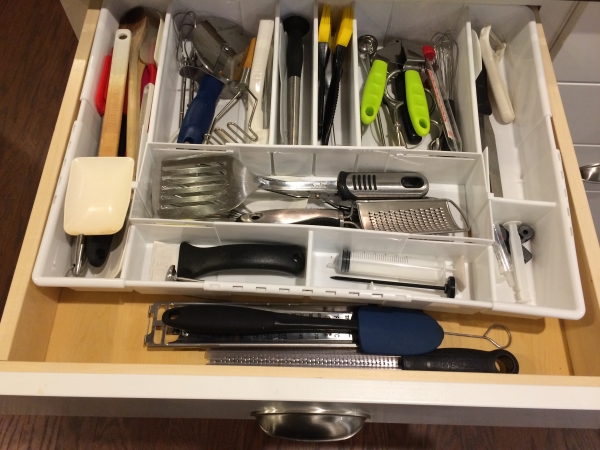
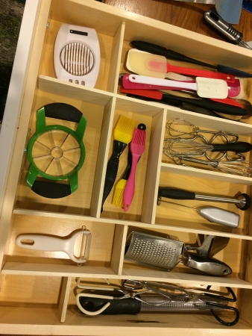
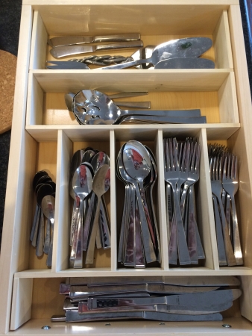

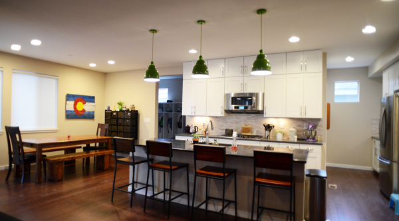

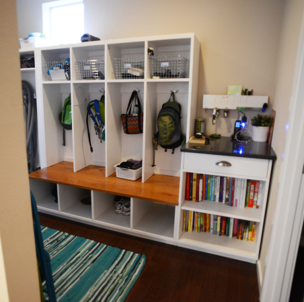
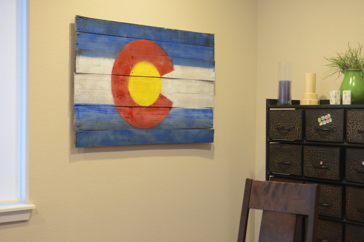
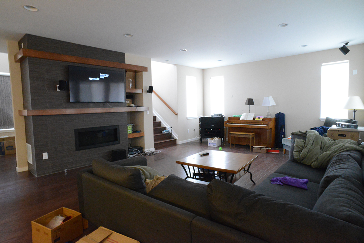
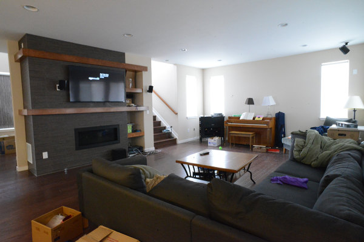
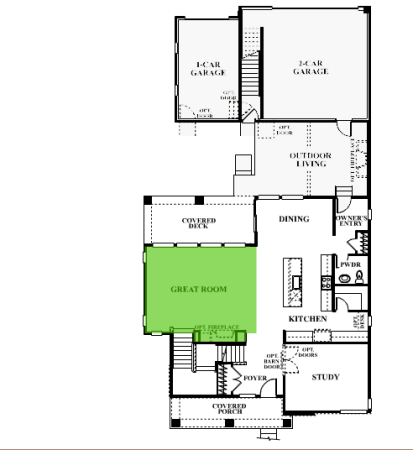
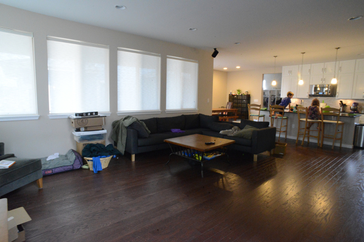

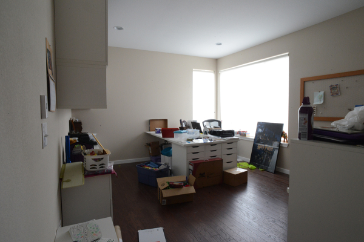
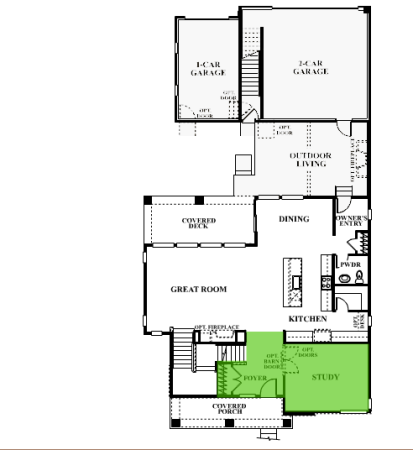
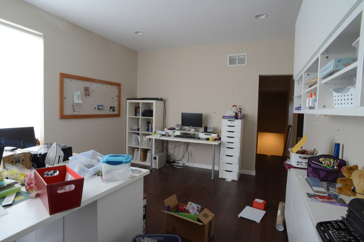
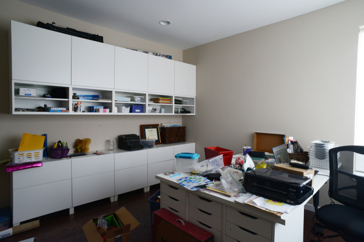
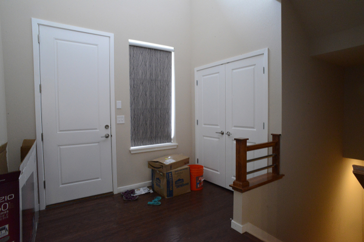

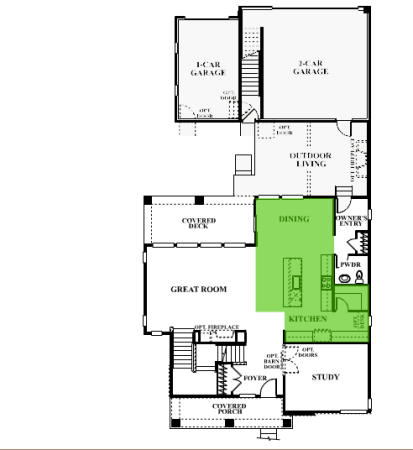
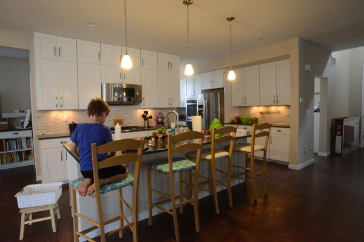
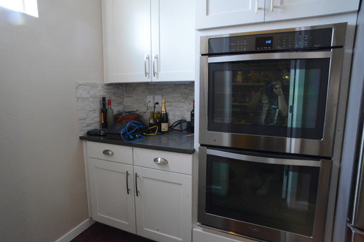
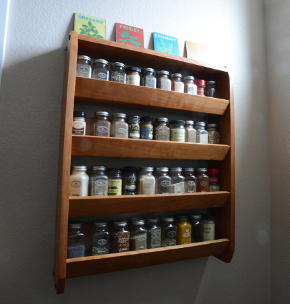
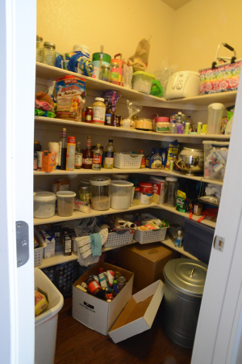
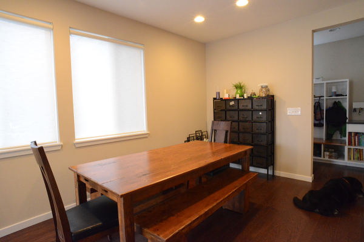
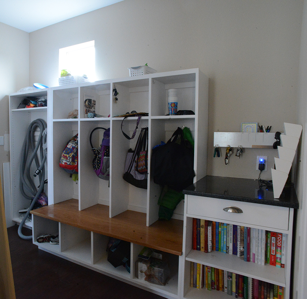
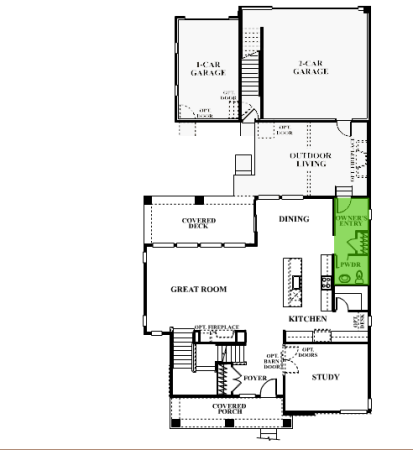
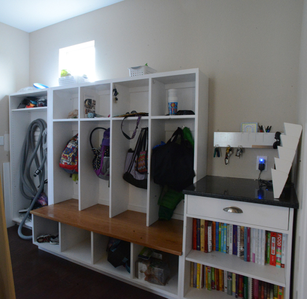
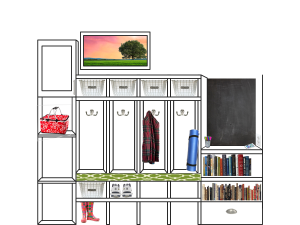
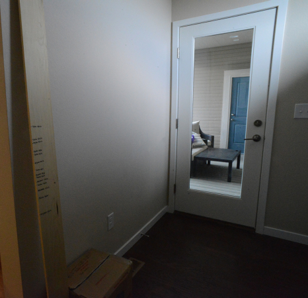
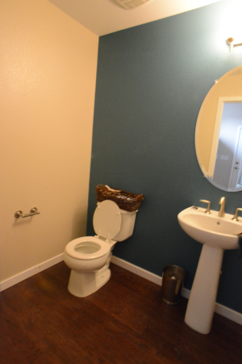
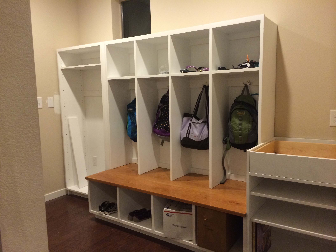
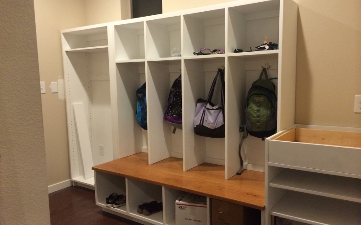
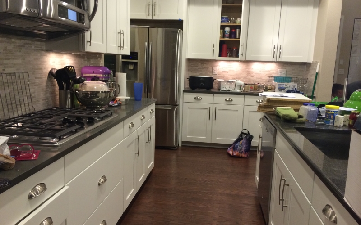
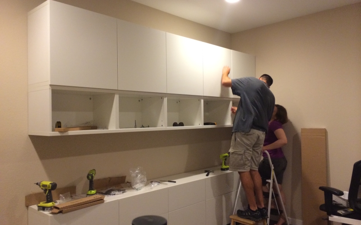 Sunday: We actually made breakfast (pancakes and bacon) in our new kitchen (after moving around a ton of stuff). We went to the grocery store and Home Depot for various deficiencies. Our new new washer arrived. We did tons of laundry. We assembled more office furniture and installed it in the office. We made actual dinner. We went for a walk. We installed mudroom shelves and some hooks. It’s not done, but it’s looking good.
Sunday: We actually made breakfast (pancakes and bacon) in our new kitchen (after moving around a ton of stuff). We went to the grocery store and Home Depot for various deficiencies. Our new new washer arrived. We did tons of laundry. We assembled more office furniture and installed it in the office. We made actual dinner. We went for a walk. We installed mudroom shelves and some hooks. It’s not done, but it’s looking good.